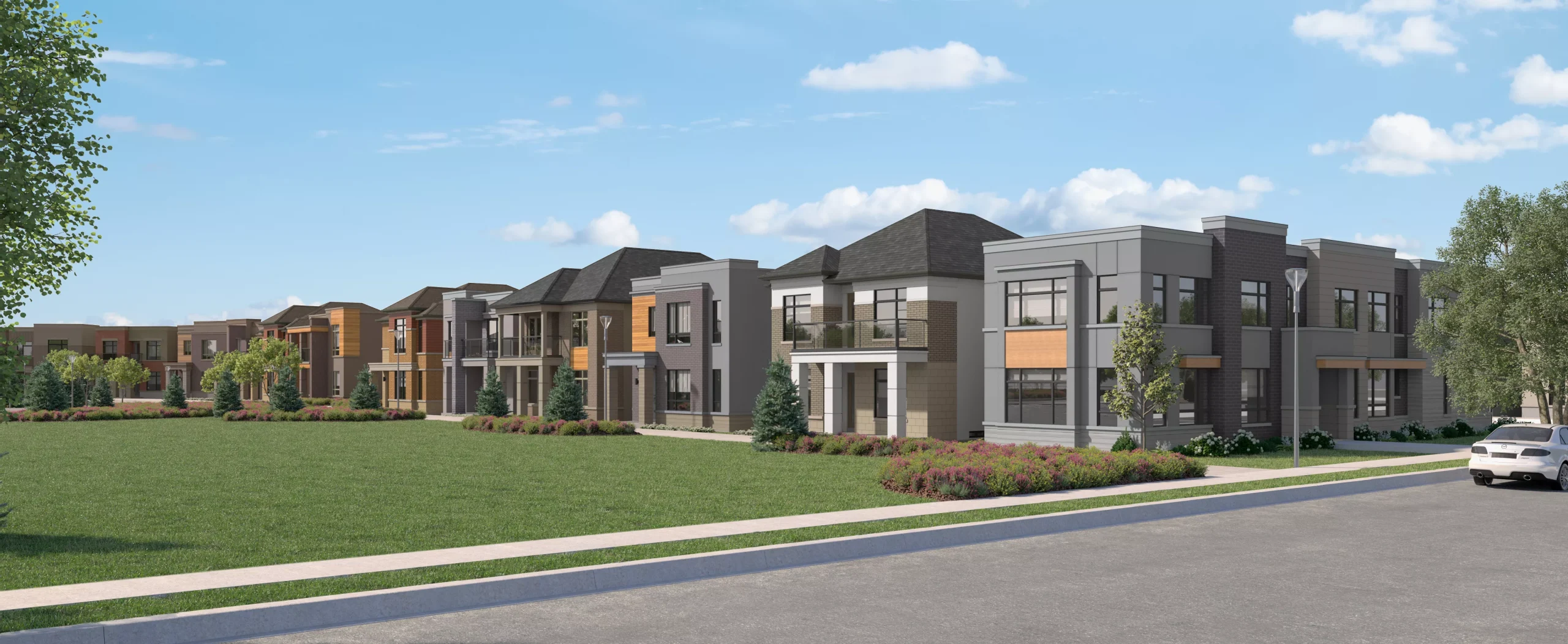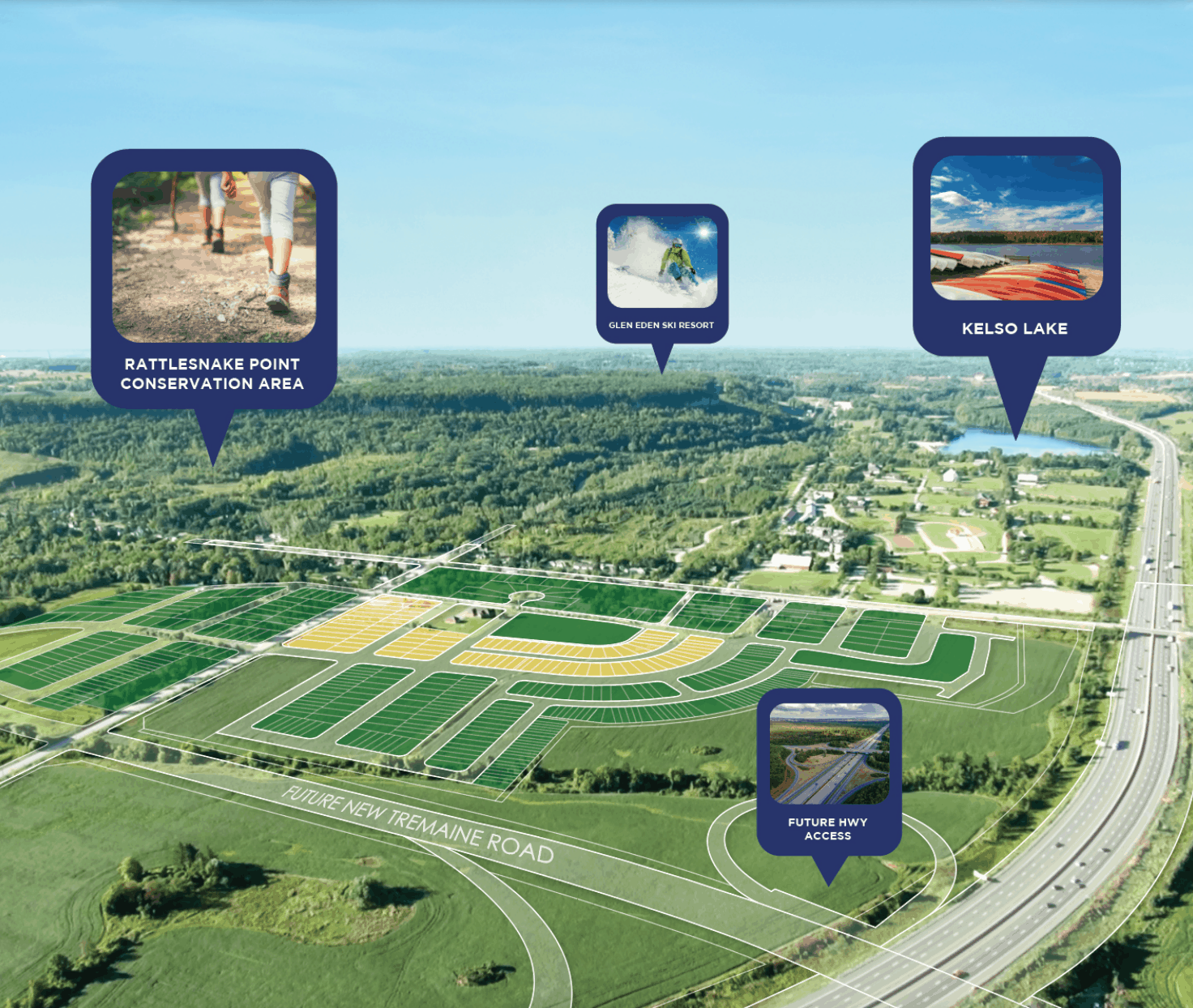Panorama Milton
By Royalpark Homes
Panorama – Town Collection, developed by Royalpark Homes, is a new residential community in Milton, Ontario, offering a range of townhomes and single-family homes. The development is currently in the preconstruction phase, with occupancy expected in 2025.
Situated near the Niagara Escarpment, residents will enjoy proximity to natural green spaces, including Kelso Lake and Rattlesnake Point Conservation Area, offering opportunities for year-round outdoor activities such as hiking, swimming, and skiing at the nearby Glen Eden Ski Resort.
Milton combines small-town charm with urban amenities. Panorama – Town Collection is located just minutes away from a variety of dining, shopping, and entertainment options, providing residents with convenient access to daily necessities and leisure activities.
A new ramp to Highway 401 is being constructed adjacent to the community, offering residents efficient access for commuting throughout the Greater Toronto Area. Additionally, the Milton GO Station is nearby, providing further transit options.
Families will appreciate the proximity to reputable educational institutions and family-friendly amenities, catering to various interests and age groups, and contributing to an active and engaging lifestyle for all residents.
Book an Appointment

Book an Appointment

Panorama Milton Highlights
| Project Overview | |
|---|---|
| Project Type | Townhouse and Single Family Homes |
| City | Milton |
| Region | Halton |
| Community Type | Master-planned Community |
| Neighborhood | Request Now |
| Project Offer | Extended Deposits |
| Builder/ Developer | Royalpark Homes |
| Project Status | Coming Soon |
| Architects | Request Now |
| Interior Designer | Request Now |
| Address | Campbellville Rd & Tremaine Rd, Milton |
| Floor Plans | |
|---|---|
| Floor Plans Count | 15 |
| Suite Size Range | 1,325 sq ft - 3,500 sq ft |
| Ceiling Height | From 9'0" to 10'0" |
| Suite Configuration | Townhouse, 30' 36' Detached Homes |
| Development Snapshot | |
|---|---|
| Number of Homes | 250+ |
| Total Number of Storeys | 2 |
| Pricing | From $899,990 to $1,799,000 |
| Incentives | $0 Development Charges Assignment Available |
| Development Levies | Request Now |
| Assignment | Request Now |
| Price / sq ft from | Request Now |
| Est. Occupancy | 2027 |
| Deposit Structure | |
|---|---|
| Deposit | 10% Extended Deposit Structure |
| Features and Upgrades | |
|---|---|
| Upgrades | Request Now |
| Lot Premiums | Request Now |
| Property Tax | Request Now |
| Features | Request Now |

